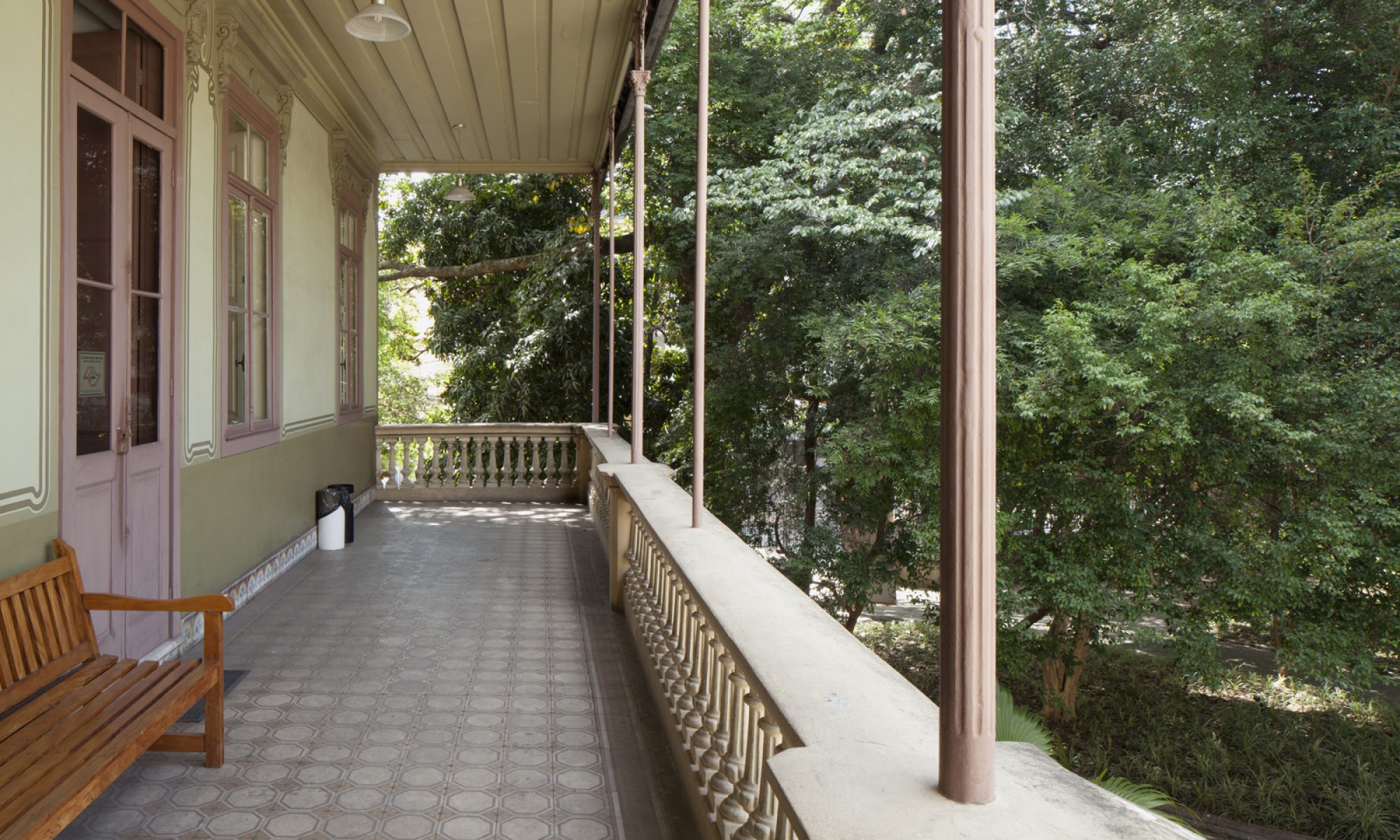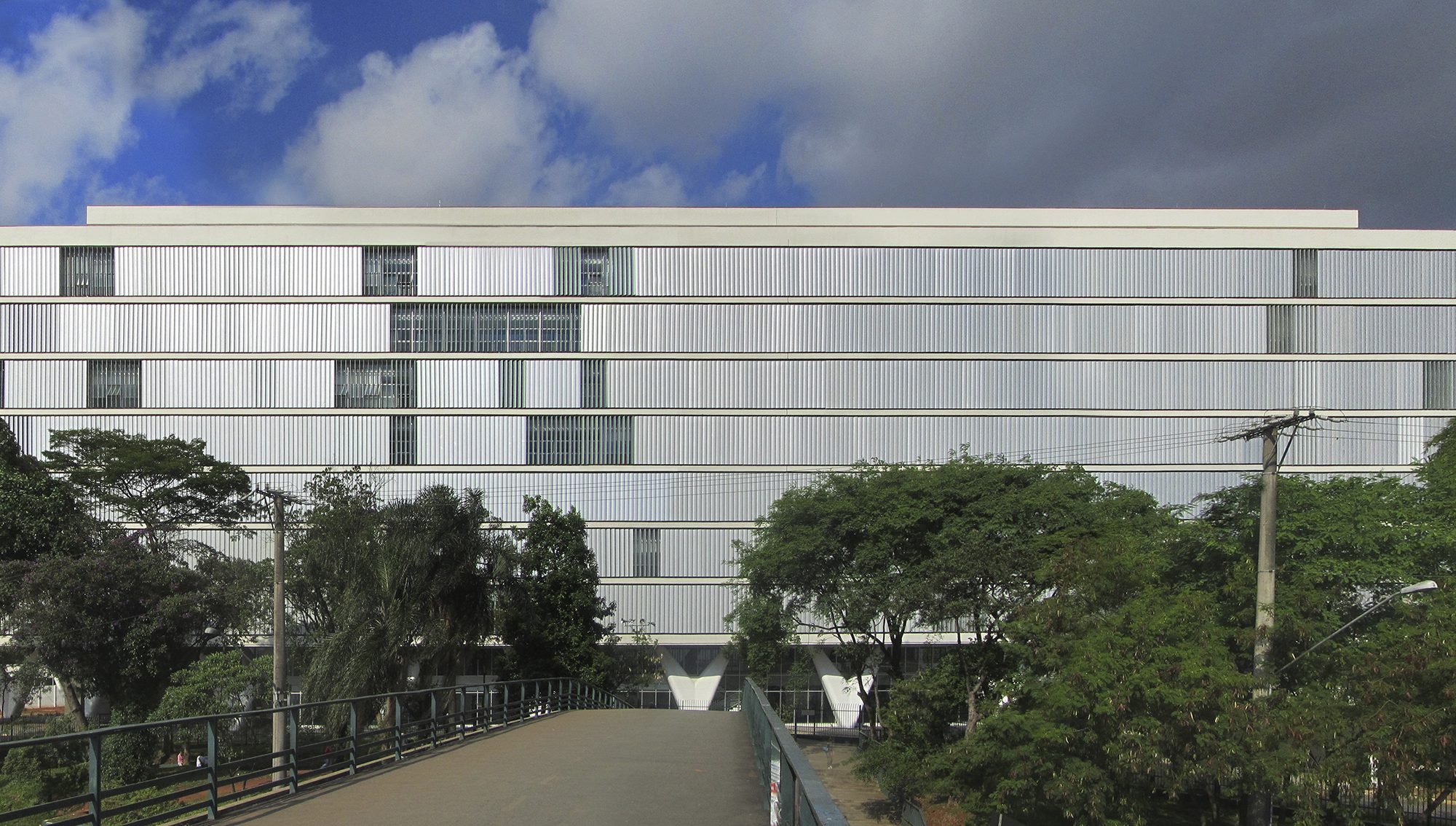Responsável técnico Technical responsability arquitetos/architects Oscar Niemeyer, Hélio Pasta, Zenon Lotufo, Hélio Uchoa Cavalcanti, Eduardo Kneese de Mello.
Projeto e Construção Project and Construction 1951 a 1954
Localização Location Avenida Pedro Álvares Cabral, 1301 –Moema, São Paulo, SP
Tombamento Heritage List Iphan (2015), Condephaat (1992), Conpresp (1997)
Inicialmente projetado para sediar o Palácio da Agricultura no âmbito da Feira Internacional do IV Centenário da Cidade de São Paulo, no Parque Ibirapuera, esse edifício só foi concluído depois do término do evento. O prisma retangular sob pilotis, com pilares em V e com fachada protegida por brises verticais, integra-o ao conjunto dos edifícios do parque, característico da arquitetura de Oscar Niemeyer do início da década de 1950. Em 2012 passou a pertencer a Universidade, que para aí transferiu seu Museu de Arte Contemporânea. A planta livre e a fachada independente permitiram a adaptação do espaço às instalações do museu, que passou a contar com 23mil m² de área expositiva à disposição do importante acervo de 10 mil obras.
Originally designed to host the Palace of Agriculture at the International Fair of the Fourth Centennial of the City of São Paulo in Ibirapuera Park, the building was not completed until after the end of the fair, being occupied by a public office. The rectangular prism on stilts, pillared V shape and with facade protected by vertical louvers, integrates the other buildings in the park, as characteristic of this phase Niemeyer’s. In 2012, it was transferred to the USP to move its Museum of Contemporary Art there. Its concept according to the principles of the Corbusian free ground plan and independent façade has allowed it to be adapted to the museum program, with 23.000 m² of exhibit area and an estimated collection of 10.000 works.
Fotografia: Victor Hugo Mori.

